This corner coffee bar build has been my favorite DIY woodworking project to date. It has a corner counter and cabinet area with a built in mini fridge and floating shelves. In this post I’ll show you how to convert a base cabinet to a blind corner cabinet.
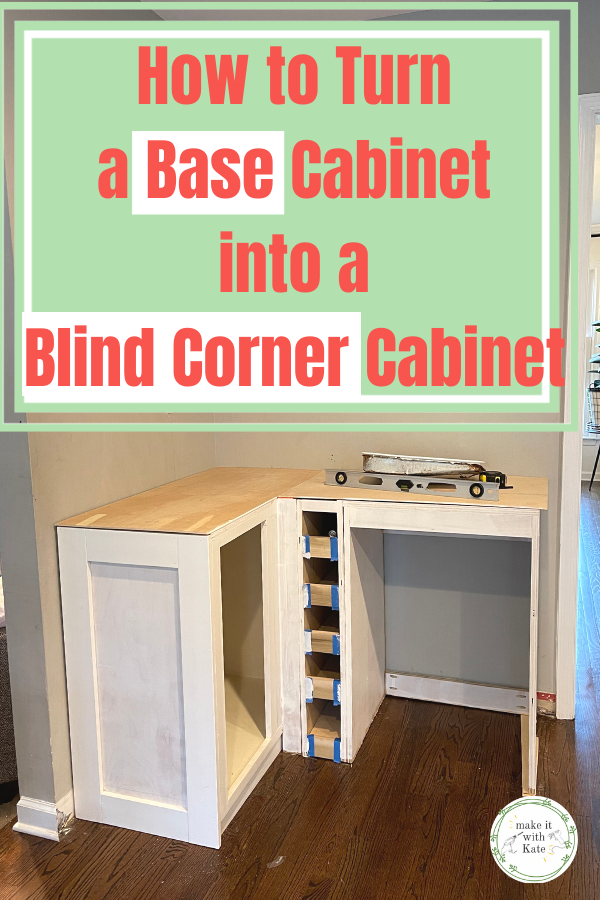
Convert a Base Cabinet to a Blind Corner Cabinet
Using stock cabinets is one of my favorite DIY hacks. Adding some trim and hardware is really how to make stock cabinets look custom. And, they cut down on the time of building cabinets from scratch.
For this corner of my kitchen, I knew I wanted a blind corner cabinet, because traditional corner cabinets were too bulky for the limited space I had in this corner.

I do have a full blog post on where to buy stock cabinets at big box stores, but, before I head there I like to check on Facebook Marketplace and see if I can get them even cheaper. In this case, I found a base cabinet that fit the dimensions I wanted perfectly, and for only $10. SCORE.
Turning this base cabinet into a blind corner was quite simple, I’ll show you how.

What you need to make a blind corner cabinet
- scrap plywood
- screwdriver/drill
- base trim
- brad nailer
- wood glue
How to convert your base cabinet to a blind corner cabinet
What is a blind corner cabinet?
A blind corner cabinet only has one cabinet door, where the other cabinet door would be is open space. The space is created in the corner is accessible through one cabinet door. Where the other cabinet door would exist to reach that space, another cabinet is mounted there to create a corner.
A traditional corner cabinet would have much more usable space where everything is easily accessible. However, blind corners and great for small spaces, and luckily you can purchase or build organization that allows the space to be easily used.
What is a base cabinet?
A base cabinet is one that sits on the floor rather than hang on the wall. They are deeper than wall cabinets, creating a base for the countertop for sit on. Additionally, they typically have a toe kick at the bottom.
Convert the base cabinet to a blind corner
Alright, now that we know the difference between a base cabinet and a blind corner cabinet, I’ll show you how to easily convert one to the other.
Essentially, removing one cabinet door will turn the base cabinet into a blind corner.
It gets tricky when lining everything up so that the dimensions of your space work with that one cabinet door.
For this project, if I were to simply remove the door and butt that up against the cabinetry on the other side of the corner, the cabinet would not extend out far enough on that wall.

Plus less of my cabinet would have been accessible and the opening of the cabinet door would have been crammed.
The steps I took to help the fit were:
- Remove the cabinet door closest to the corner.
- Place the cabinet where I wanted it on the wall (there was a gap of about 4 inches off the back wall where I used some 2×4 blocks to keep it in place.
- Place the other corner cabinet frame where I wanted it to hit the blind corner.
- Cut a piece of 3/4″ scrap plywood to fill in any existing space where the cabinet door was missing and wood glue plus screw in place.
- Cut a piece of 3/4″ scrap plywood to create a filler between where the two cabinets meet so that the plywood corner was the same on both sides. I attached this with wood glue and screws.
- Use 2×4 blocks behind that scrap piece to attach the two cabinets together at the top behind the spacer.
- Attach the cabinets to the wall through the back frame into studs with screws.
- Fill in the toe kick with base trim.

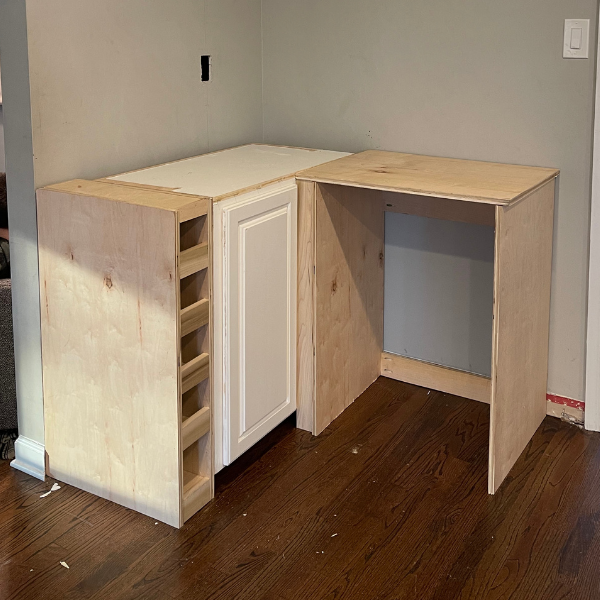

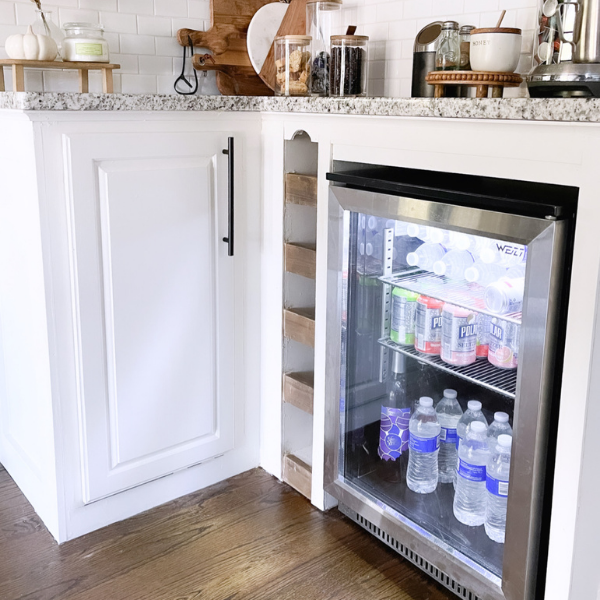
Now, I have a blind corner cabinet with a nice plywood corner of about 3″ to help the corner cabinet doors and wine rack feel accessible and not crammed.
More posts in this DIY Coffee Corner Build
more coming soon!
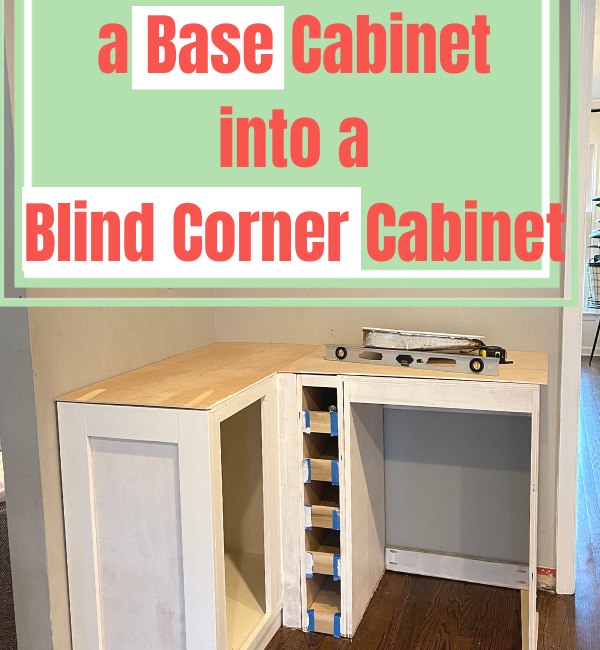
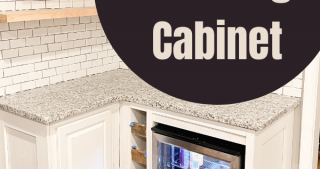
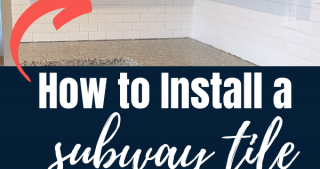
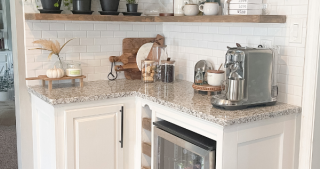
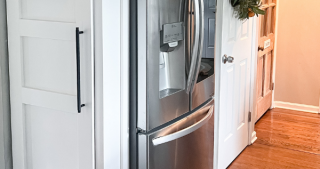
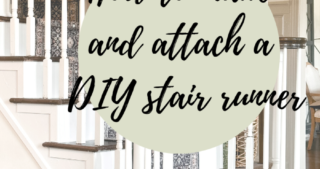
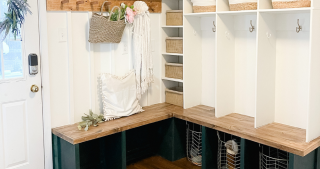


“Everything is very open with a clear explanation of the challenges. It was definitely informative. Your website is extremely helpful. Thank you for sharing!}” visit the following site
🎁 Congratulations Superlotto in honor of its 25th anniversary gives you free lottery ticket 6/45! Fill out a ticket: https://cutt.us/NBPxO 🎁
❤️ You have unread messages from Belinda (2)! Click Here: http://inx.lv/Dob1?h=f8270b5f333a48d1be0869df57812891- ❤️
❤️ You have unread messages from Susan (2)! Click Here: http://inx.lv/DBbu ❤️
❤️ You have unread messages from Veronica (2)! Click Here: https://clck.ru/asnA8 ❤️
Aw, this was an exceptionally nice post. Taking the time and actual effort to create a good article… but what can I say… I hesitate a lot and don’t manage to get anything done.